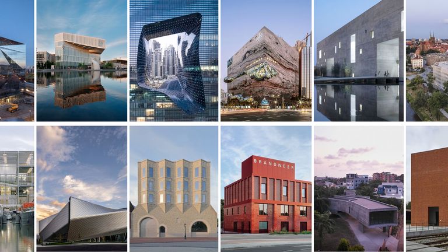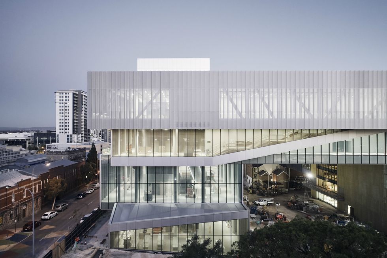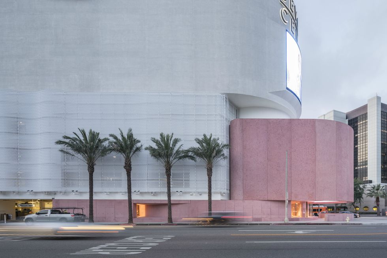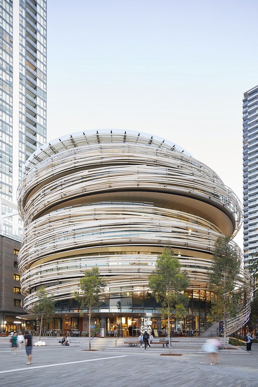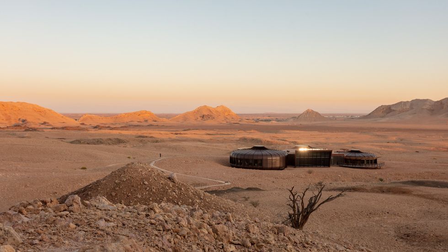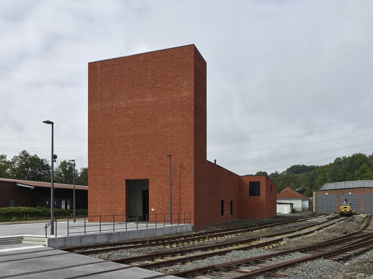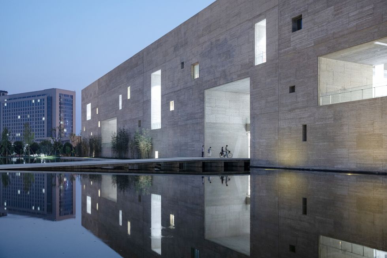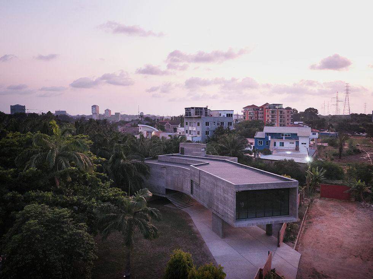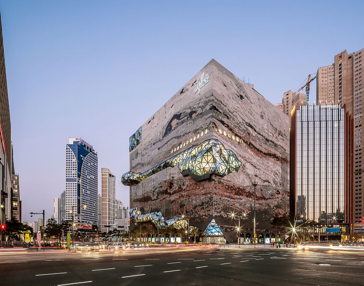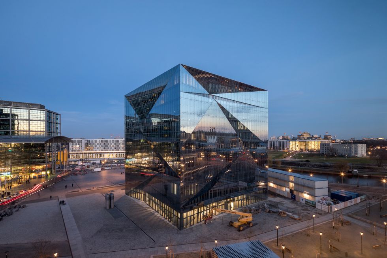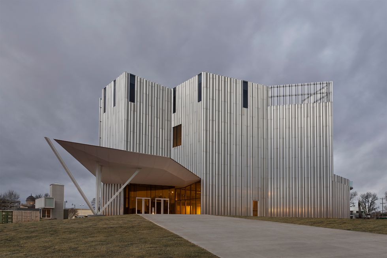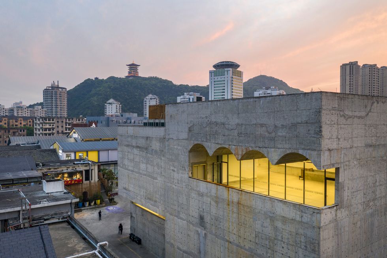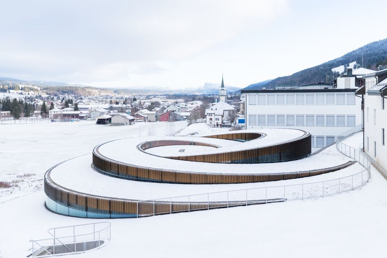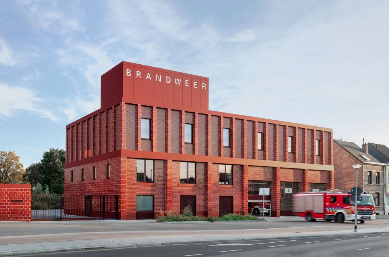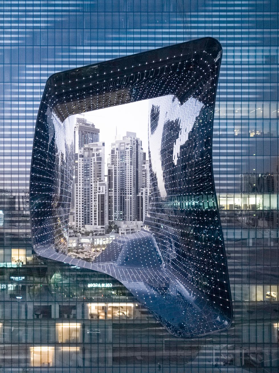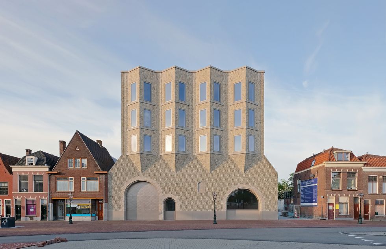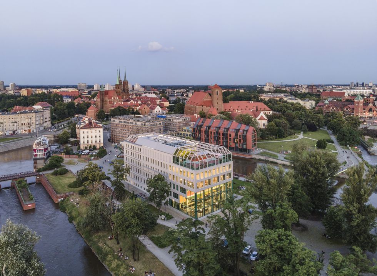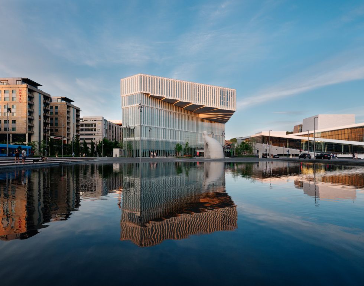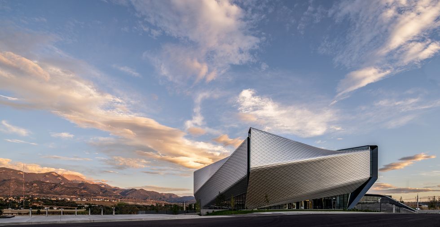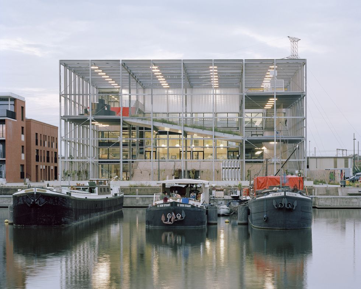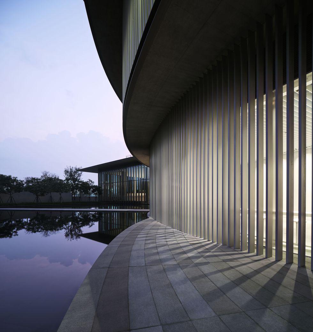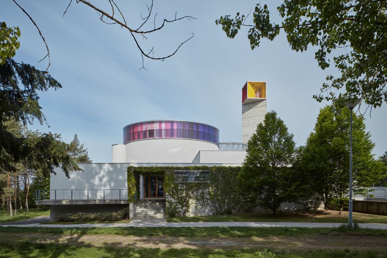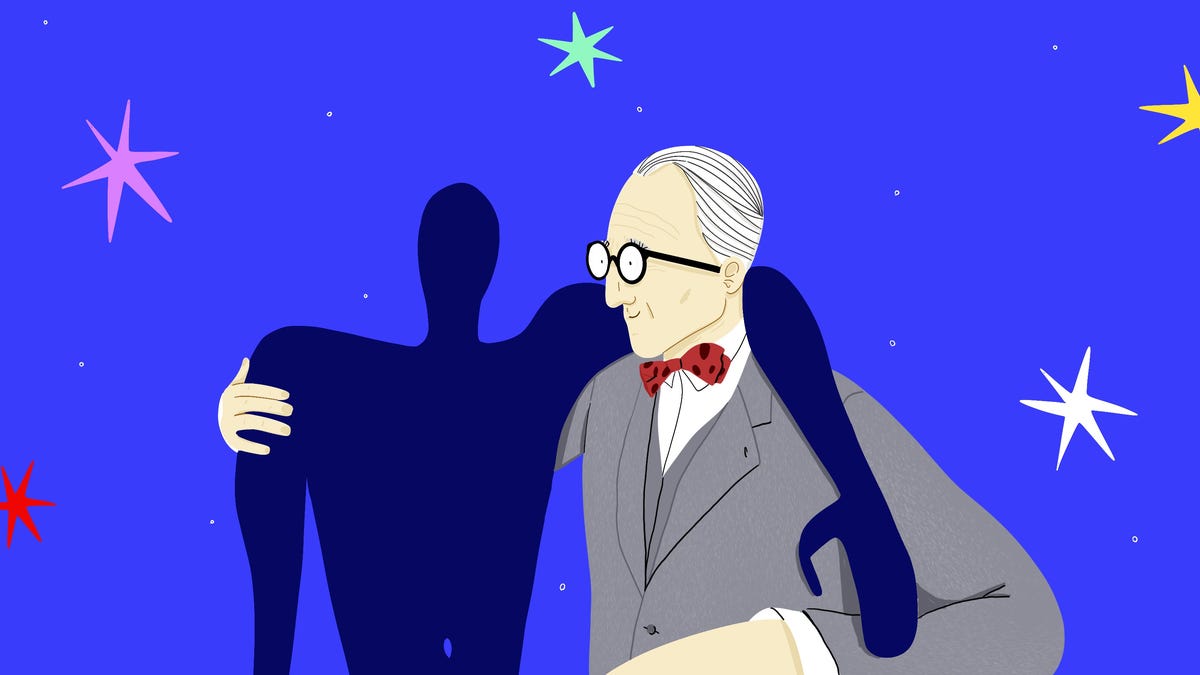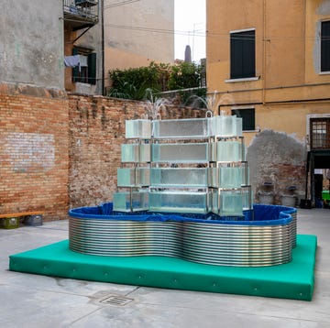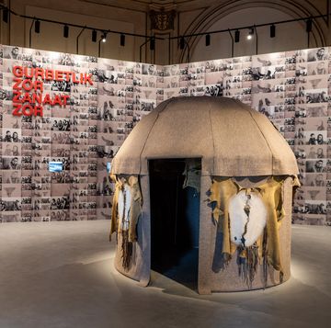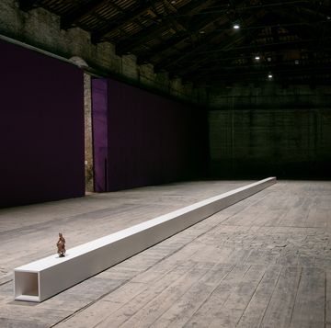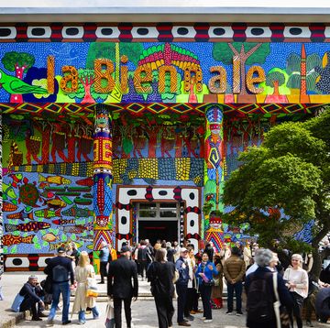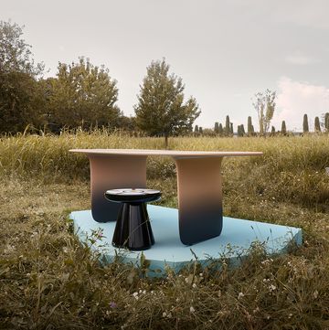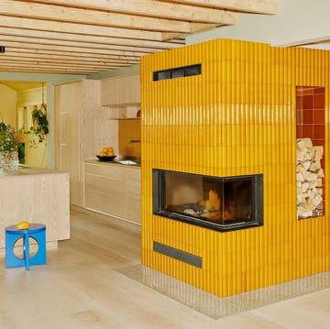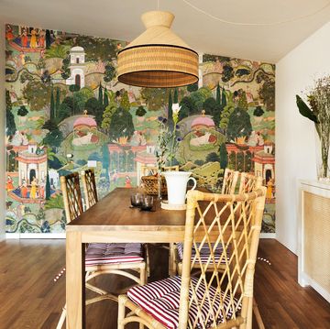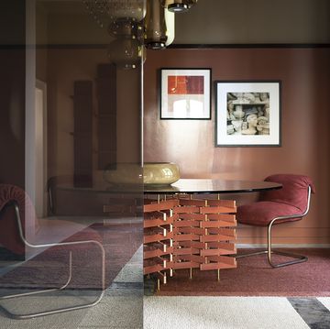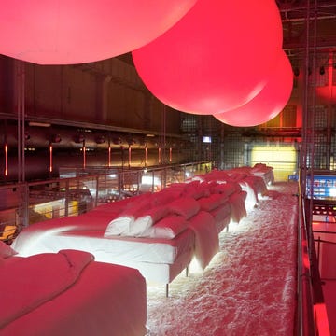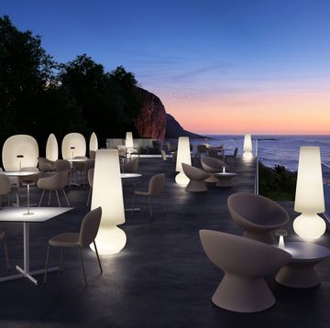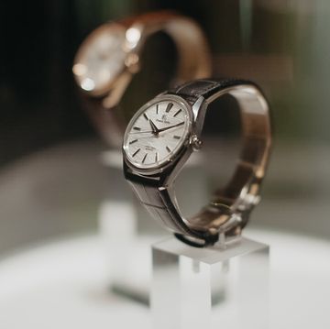It’s a beautiful message to come from the best architectures of 2020 destined to last a lifetime: never underestimate the power and beauty of culture, art and design.
Whether green, smart, or signature projects, the architectures of this year look not only to revitalize an urban center, reactivate a metropolitan area in expansion, recover a degraded stretch of coastline, and celebrate a space overflowing with meaning and memory, but also to leave their mark as new icons and symbols. It is, after all, one of their main purposes, and perhaps now more than ever, exactly what we need.
The starting point is always the territory that hosts them and, in many cases, the need for a new visibility understood as redevelopment, reuse, or new use. That’s because the Coronavirus pandemic has undermined lives and lifestyles, and we’re all aware that the great architectures of the future will need to find new modes of displaying artworks, listening to music, teaching, praying, and even engaging people to find a new normality.
MONUMENTAL ARCHITECTURE - WA Museum in Perth by OMA + studio Hassel
The Western Australian Museum, designed in a collaboration between OMA and Hassel studio, is distinguished for its monumental volumes placed one atop the other, allowing for a layered reading of the new over the old. The goal? To create a space for locals, where historic heritage and contemporary architecture can contribute to the revitalization of the cultural district, enriching the 7,000 square meters of exhibition space with a new square for the city.
READ THE ARTICLE
ALCOVE ARCHITECTURE – The Webster in Los Angeles by David Adjaye
In the fashion heart of Los Angeles, a bold and unexpected pink volume was finally inaugurated on the corner of San Vincente Boulevard, signed off by David Adjaye. We're talking, of course, about The Webster, one of the most renowned department stores of the US, which celebrated its tenth anniversary with a new opening in Los Angeles. On a lot dominated by the historic Beverly Center, a shopping center that’s been here for nearly forty years, the architecture studio designed a full-fledged sculptural element that doesn’t go unnoticed. Adjaye, who has always taken a democratic approach to architectural design destined to improve community life, decided to dedicate ample space of the store to the city. The back section, in fact, has been subtracted from the surface of the building and has become a place of passage and rest, where a fountain — one of the very few in town — and a roof overhead open an original space for locals.
READ THE ARTICLE
EXCHANGE ARCHITECTURE – A multifunctional public building in Sydney by Kengo Kuma
The Exchange, a building with a circular base formed by the superimposition of six staggered floors, was “conceived as a pocket among the skyscrapers,” claimed Kuma, who implemented a drastically different language, series of materials, and volume from the surrounding buildings. The project, which saw the realization of an open space for locals, brings together people and ideas, hosting different activities on every level: from the public library to the space destined for startups, passing to the infant assistance center, a restaurant on one of the terraces, and the covered market on the ground floor conceived as an extension of the external square.
READ THE ARTICLE
AVANT-GARDE ARCHITECTURE – Buhais Geological Park in Sharjah (Arab Emirates) by Hopkins Architects
They appear like fossilized shells resting on the arid and ancient Earth. British studio Hopkins Architects gives homage to the desert landscape with a project evoking prehistory, complete with the necessary accommodations for those visiting the Geological Park of Sharjah in the Arab Emirates, about 60 km from Dubai. Here, four pavilions are linked to one another by an exhibition path exploring the geological heritage of the area, passing for an immersive theater, a bar with a view of the nearby mountain chain and a souvenir shop. Each function is alternated with open zones offering observation over the landscapes with shaded spaces.
READ THE ARTICLE
METICULOUS ARCHITECTURE – The Railway Museum of Bochum (Germany) by Max Dudler
Near the coal mine of Zollberein, a World Heritage Site since 2001, the Railway Museum was born with the purpose of welcoming visitors to the city and acting as a connection with the recent industrial past of the town — once an economic hub of the country thanks to numerous mines, gasometers, and industries. Max Dudler’s architecture in red clinker is presented as a clear part of that German tradition, contextualized in the modern urban fabric with a meticulous syntax, finding its signature features in constructive legibility and architectural identity.
READ THE ARTICLE
CONTEMPORARY VERNACULAR ARCHITECTURE – Artistic Cultural Center in Shou (China) by Studio Zhu-Pei
Can an artistic and cultural center redevelop a small settlement expanded over time with oversized residential buildings that are impersonal and out of context? Yes, because in its incessant expansion, China’s Shou County has expanded by two kilometers from the center over a flat agricultural terrain void of any obstructive landscape elements, with new buildings that in no way reflect the local culture. For this, Studio Zhu-Pei — who won the public competition — decided on the solution you’d least expect: looking to the past and re-proposing a vernacular architecture, opportunely contextualized and made contemporary, which seems to speak familiar languages.
READ THE ARTICLE
BRUTALIST ARCHITECTURE – Nubuke Extended in Accra, Ghana by nav_s Baerbel Mueller and Juergen Strohmayer
The Nubuke Foundation (born in 2007 in the area east of Legon, a city that also welcomes the University of Accra) has the purpose of promoting Ghana’s art and culture, making them accessible for all. The extension project joins the original headquarters (hosted within a building from the ‘80s) and is presented in a minimalist style void of frills and ornamentation to emerge from a developing urban fabric and a metropolis in constant transformation. The result is an architecture in exposed concrete which, embracing the garden, is placed longitudinally along the terrain to become a full-fledged gallery.
NON-PLACE ARCHITECTURE – Gallery in Gwanggyo, Korea by OMA
The Galleria warehouse (the first and largest franchising of large, luxurious warehouses in Korea founded in the ‘70s), designed by OMA in Gwanggyo (a new city south of Seoul), is destined to become a case study in the architectural annals. In a dense context of glass-clad skyscrapers, the Dutch studio has conceived of a solid volume in contrast with the high residential towers that surround it. The appearance, similar to stone, its position between nature and the urban environment, and its measured proportions, have immediately identified this architecture as a sculpted stone emerging from the terrain. A silent non-place carved only by a glittering public path (in faceted glass) that connects the sidewalk to a hanging garden. A place where shopping, culture, city and nature meet.
HIGH-TECH ARCHITECTURE – Cube in Berlin by 3XN
An intelligent architecture on the human scale: it’s this definition that best describes Cube from Danish studio 3XN, a combination of architecture and artificial intelligence dedicated to future working approaches. The new building, spanning 10 floors, will house futuristic workspaces, which look to combine cutting-edge design with functional comfort, all with the goal to demonstrate that even healthy workspaces can be sustainable.
SCULPTURAL ARCHITECTURE – Oklahoma Contemporary in Oklahoma City by Rand Elliott Architects
The new headquarters of Oklahoma Contemporary aim to host the latest works enriching the permanent collection, and offer new studio spaces to young artists, fellows and academics. With this, the 5,000 square meters conceived by local studio Rand Elliott Architects features a luminous shell capable of capturing and reflecting changes in light from the surrounding skies. A sculptural architecture for art faces the Midwest sky and the horizon, which is always visible and can make the daily sunrise and sunset a highly emotional experience. For this reason, the curtain wall composed of nearly 16,800 custom-made extruded aluminum slats arranged over the entire height, reflects not only the various nuances of the sun, but also nearby buildings and landscapes, blending in with the light transformations and changing seasons.
READ THE ARTICLE
SOVIET ARCHITECTURE – Contemporary Art Museum of Taizhou (China) by Atelier Deshau
Twenty-nine years ago, after a 50 year regime, the Soviet Union ceased to exist, leaving behind an enormous architectural heritage. Today, that collection of buildings, often abandoned, act as the source of inspiration for architects around the world, with monolithic forms realized entirely in concrete. With this in mind, Atelier Deshaus has taken to a former grain depot, designing a monolithic cast-in-situ concrete building hosting the Taizhou Contemporary Art Museum. The result? An architecture independent from the city that develops over nearly 2,500 square meters across four floors.
READ THE ARTICLE
ARCHITECTURE AND LANDSCAPE – Musée Atelier Audemars Piguet in Vallée de Joux (in the Swiss canton of Vaud) by BIG
A journey through past, present and future unfolds in a mark on the territory, where a museum presents 145 years of design that have made the Audemars Piguet brand one of the most prestigious and celebrated watchmakers in the world. The design, a contemporary spiral in steel and glass with a green roof, is slowly lifted from the ground and contains, in precise chronological order, a world of haute watchmaking from the brand’s origins to the cult pieces and laboratories. Here in the latter, today just like yesteryear, expert artisans realize one of a kind pieces to be worn. Because “horlogerie is like architecture: it’s an art and a science capable of infusing metals with energy, movement, intelligence, and measure,” explains Bjarke Ingels.
READ THE ARTICLE
SPEAKING ARCHITECTURE – Antwerp fire station by HCVA
In the collective imaginary, firefighters have always been considered heroes, and fire stations timeless places in which man and machine come together in a great family. “A fire station is a very functional building but, at the same time, the emotional and social aspects should not be neglected,” recounts the team of architects at HCVA (Happel, Cornelisse and Verhoeven), who aimed to recount the identity of this functional and fascinating space beginning with the cherry red bricks of the facade. Beyond this, proportions, transparent effects and lettering complete the project. The result? An architectural archetype of the past, interpreted and brought into the future.
READ THE ARTICLE
URBAN REFERENCE ARCHITECTURE – The Opus in Dubai by Zaha Hadid Architects
What form should architecture take in the XXI century in order to distinguish itself, through originality and anti-conformism, in an extreme context like the forest of skyscrapers that carve out the Dubai skyline? The response comes from studio Zaha Hadid Architects, who recently inaugurated The Opus: a building stretching 93 meters capable of assuming a unique identity depending on the vantage point. Each perspective recounts a particular constructional story and is the result of an attentive study of parametric geometry. The late Zaha Hadid, known around the world as one of the three great architectural minds of the ‘90s (together with Rem Koolhaas and Frank O. Gehry) was able to reach an equally experimental and sophisticated design, becoming the founder of a creative approach that fully leverages the infinite possibilities of today’s softwares.
READ THE ARTICLE
CONTEMPORARY ARCHITECTURE OF THE PAST – Lakenhal Museum in Leida (Holland) by Happel Cornelisse Verhoeven and Julian Harrap Architects
Winners of the architecture competition declared in 2013, Dutch studio Happel Cornelisse Verhoeven, together with London-based Julian Harrap Architects, have based their design for the museum expansion on one keyword: simplification. The principle, declared by the new director taking over the reins in 2009, was that to have a design capable of ushering in the construction of the Laecken-Halle (a typical example of Dutch classicism that needed to host inspection rooms for wool textiles), rendering it contemporary without forgetting over 370 years of history. The intervention of designers then was divided into two phases, with the first involving a restoration. The second, meanwhile, turned to expansion, which, in addition to respecting the functional program with an educational space, exhibition area, and offices, ideated a new face presented to the pragmatic city as an invitation to enter and explore the collection of nearly 23,000 objects.
DEMOCRATIC ARCHITECTURE – Concordia Design in Wrocław (Poland) by MVRDV
In Wrocław, Poland, the restoration and expansion of a historic building became the vehicle to transform a forgotten piece of the city — one that had remained unresolved since the end of the Second World War — into a creative hub capable of uniting various generations. The new addition, which is freed from stringcourses and 19th-century ornamentation, follows the general symmetry, with openings adjacent to the existing one placed at the same height, but with gradually increasing dimensions, until it disappears into the solid, and a completely glass-clad facade. The result? A measured architecture in which the existing is united to the new through the panorama and an unprecedented view of the city.
SHARED ARCHITECTURE - Diechman Bjørvika Library in Oslo by Atelier Oslo and Lundhagem
“The library of the future is finally ready to open for the public”: it’s with this message that the Diechman Bjørvika Library is inaugurated, the latest of more than twenty branches of Oslo’s public library system, one of the oldest cultural institutions (with 235 years of experience) in the country. A sustainable and functional model, organized in order to contain and create culture in every shape and form. With over 450,000 volumes to be consulted, Diechman offers play spaces dedicated to kids, a media library, several rooms to attend courses and lessons (ranging from how to create a podcast to those for sewing, creating 3D printers and even piano lessons) in a space where the architectural key seems to be sharing.
ACCESSIBLE ARCHITECTURE – US Olympic & Paralympic Museum in Colorado Springs by Diller Scofidio + Renfro
“The Museum is more than a sports museum. It is a museum of hopes and dreams,” which appears as an inclusive spiral, conceived by the team at Diller Scofidio + Renfro in collaboration with the athletes of team USA, representing physically and sensorially, an infinite path and connection. The design, which is divided across four fanned volumes united by a ramp stretching 1.8 meters across (adapted to welcome two people in wheelchairs side by side), was born with the goal to be one of the most accessible and interactive exhibition spaces in the world, with a customizable tour constructed around needs and accessibility.
ARCHITECTURE AS AN AGGREGATION MODEL – School building in the port of Ghent (Belgium) by Xaveer De Geyter Architects
The latest project from Xaveer De Geyter Architects offers an interesting interpretation and, although not designed to respond to problems related to the epidemic, demonstrates how a new school model can link learning spaces to the outdoors for both students and the overall collective. With the port parceled out, the school was placed in a privileged position, directly facing the water and with the desire to respect the territorial identity. The building, which presents a marked industrial character with a cube whose galvanized steel skeleton houses various activities, was born from a rather broad program, requested of the creatives during the ideation phase with the necessity to insert an elementary school, after school programs, daycare, and sportive structures for the students and neighborhood.
ARCHITECTURE IN HOMAGE – He Art Museum in China by Tadao Ando Architect & Associates
Many ancient cosmology theories of Chinese philosophy believed in a flat and square Earth, enveloped by divine and spheric skies. This is the vision of the world that had a profound influence on architecture and on Oriental urban planning, serving as the starting point for HEM (He Art Museum), the new museum complex from Tadao Ando Architect & Associates. An architecture in homage to Chinese tradition in a modern key, with a circular layout, of course, declares itself as an encounter between the new and old, where contemporary, Oriental and international art meet with the local tradition and historic heritage.
READ THE ARTICLE
ETERNAL ARCHITECTURE – Church of Beatified Restituta in Lešná (a village in the Czech Republic) by Atelier Štěpán
Among the concrete buildings in Lešná, a village in Eastern Czech Republic, sits the rainbow-hued geometries of the Church of Beatified Restituta, the first church built just a few thousand miles from the birthplace of Maria Restituta Kafka, a Franciscan nun and martyr, who was decapitated on March 30, 1943, for opposing the Nazi regime. The structure takes form in three distinct volumes: the current church with a round form, a triangular tower and a rectangular spiritual center. The concrete gray of the volumes contrasts with an ethereal and severe, yet welcoming space, made sweet and soft by the luminous multicolored effects reminding the faithful of the existence of a blessed place.
