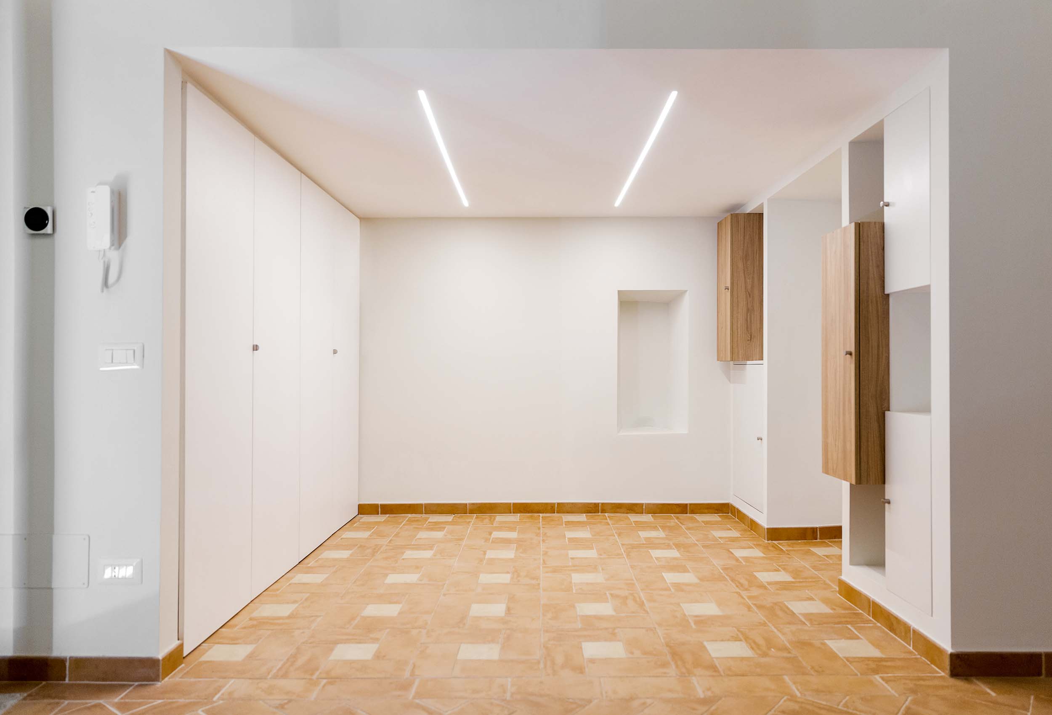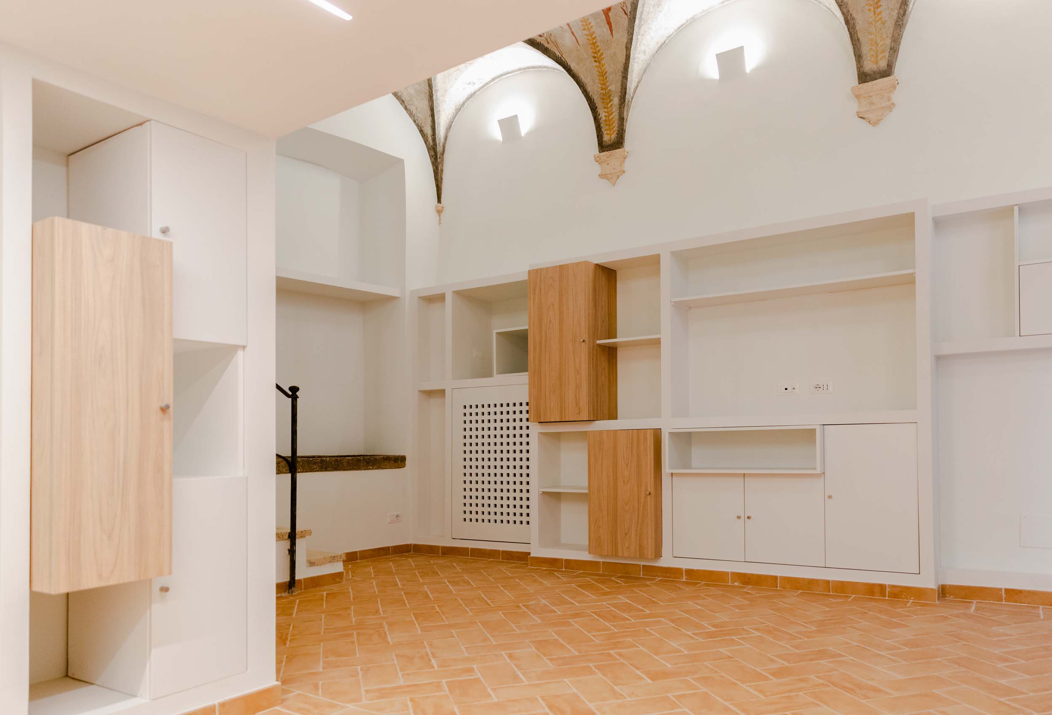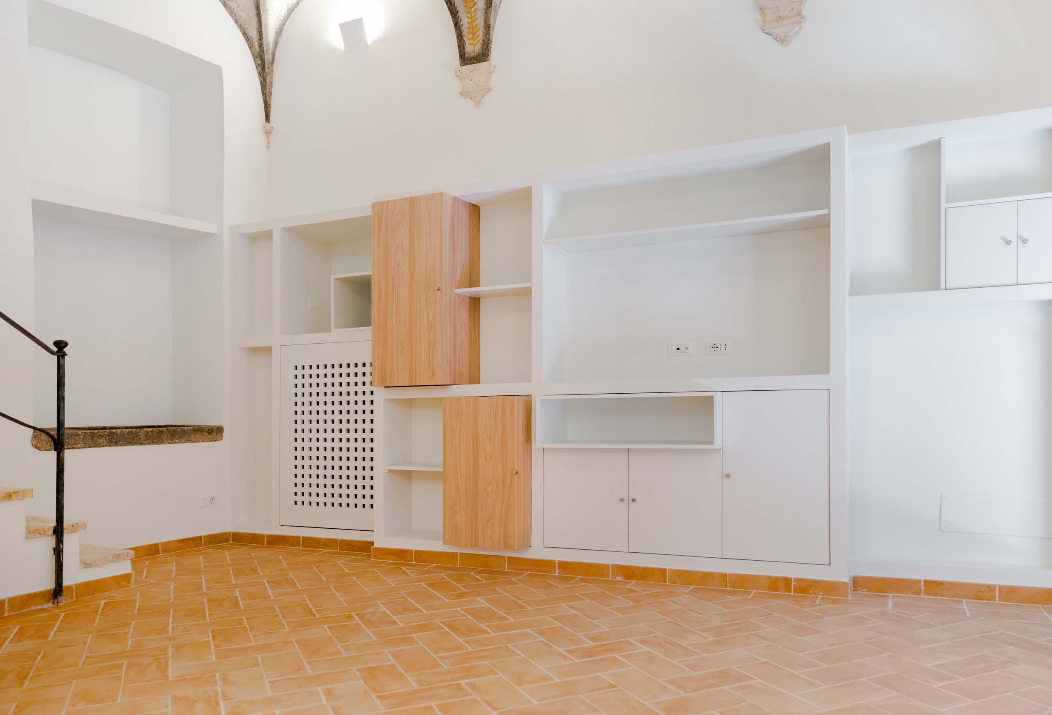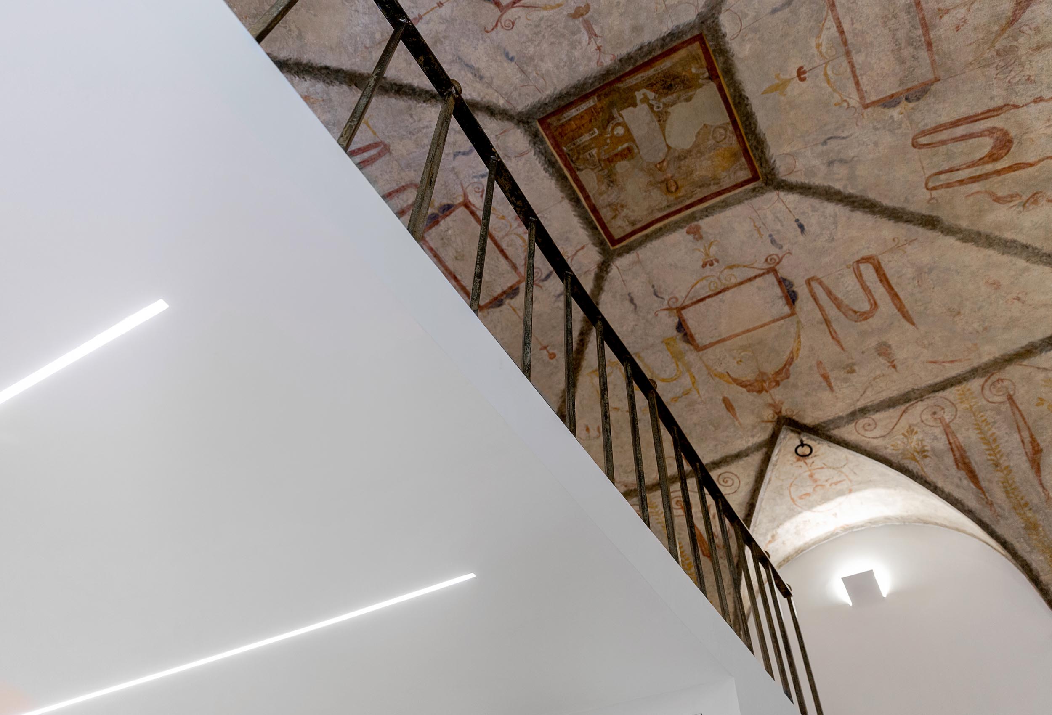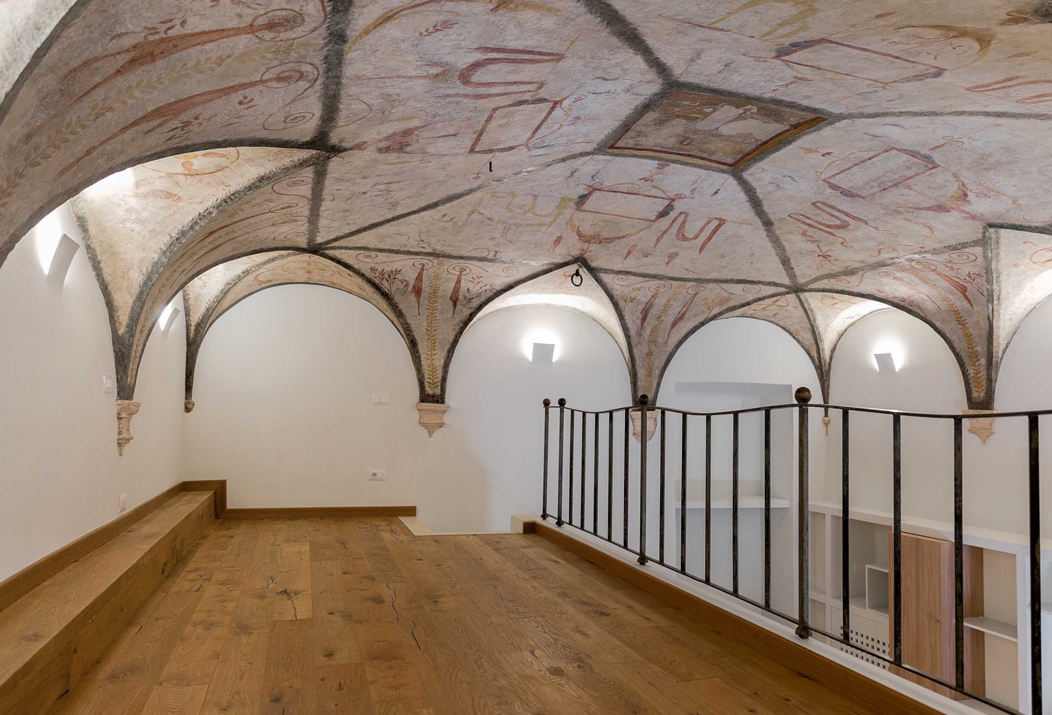Walking through the historical alleys
Location: Rome
Area: 50 Smq
Client: Private
Project time: 2020
Whenever you walk through the historic centre of Rome, its great beauty leaves you breathless. This project concerned a premise located right in the heart of the Eternal City, between the Cloister of Bramante in Santa Maria della Pace and the Parish of the Filippini by Borromini. Walking through these alleys which recall a meaningful history has filled us with enthusiasm, then conveyed in a restoration and renovation project of great value. The premise involved is located on the ground floor of a building set in this extraordinary context.
Its function has continuously changed over the centuries: at first it was the Chapel of the exclusive building in which it is located, then it became a craftsman's workshop in the 16th century, a stable at the end of the 19th century, until present day that is in disuse.
The interior of the premise consists of a single room covered by a magnificent, frescoed vault; a staircase at the bottom leads to the mezzanine which overlooks the double height of the room. The balustrade has a natural effect thanks to the untreated wrought iron of its railings.
The original state of the room was crumbling, due to the huge humidity that had compromised the perimeter walls, the floors and - above all - the vault that had different compositional and aesthetic problems.
Our intervention was therefore aimed at both solving these problems and giving a new look to the entire room, in relation to its pre-existing state.
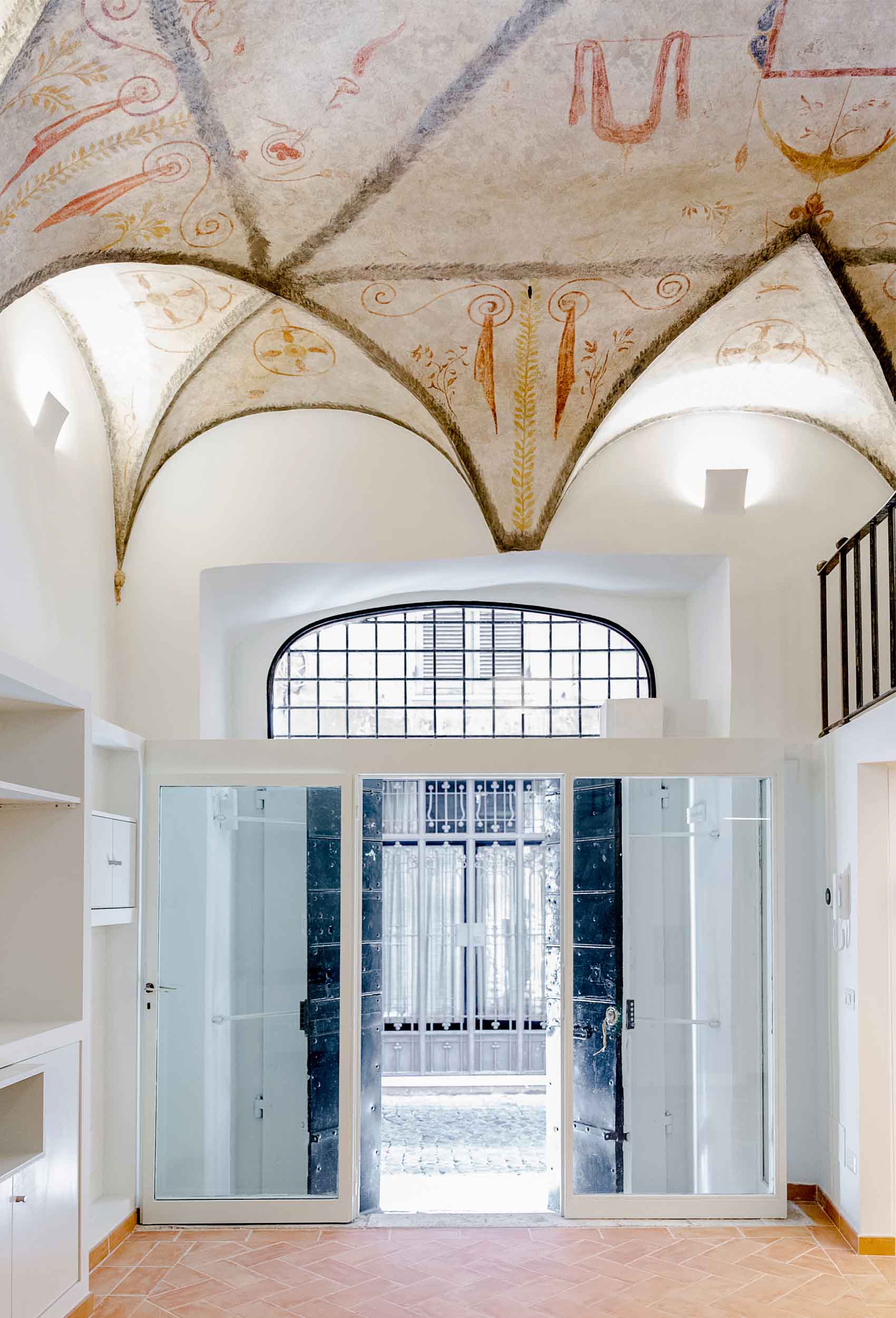
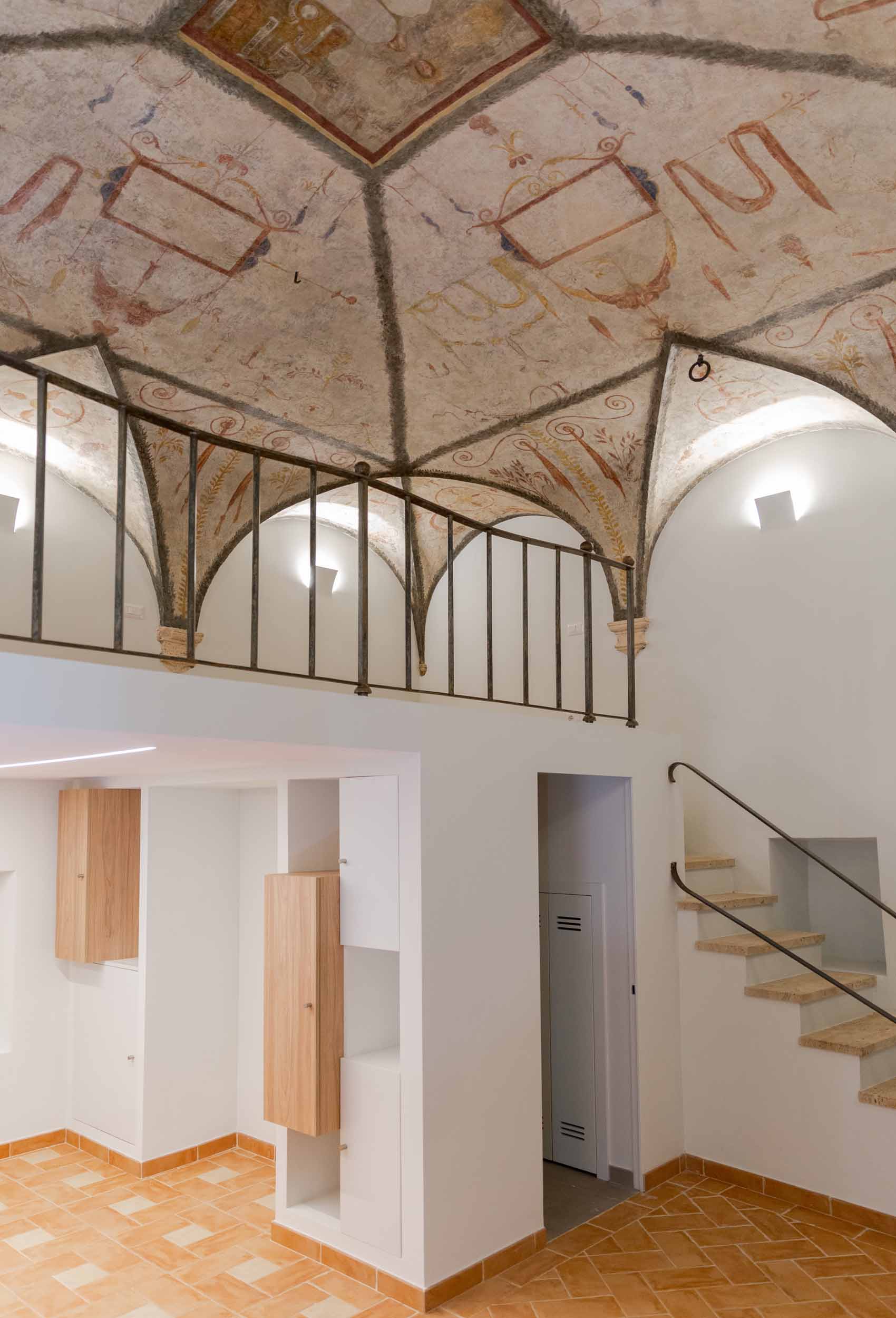
The entire floor surface on the ground floor was affected by cracks and swellings, so we replaced it with a terracotta-effect stoneware flooring laid in a herringbone arrangement, inclusive of skirting board; while the area under the mezzanine was paved with a two-colour interweaving arrangement (terracotta with beige inserts). The staircase is embellished by travertine steps, while a parquet flooring in warm shades with full-bodied streaks covers the entire mezzanine.
To highlight the frescoed vault, we decided to use a shining white on the walls and to use it also on the carpentry and plasterboard works created as display or storage spaces.
Particular attention was paid to the equipped wall positioned in the full-height environment; in fact, it is characterised by volumes and recesses alternated by means of a play of protrusions and finishes.
The two finishes were chosen according to a specific hierarchy: the white lacquered wood was used for all the doors and recesses flush with the plasterboard wall, while the oak was used only on the protruding elements, thus giving a delicate touch of contrast. The same style was used for a smaller equipped wall under the mezzanine, and for other custom-made carpentry works.
One of the most important interventions was the restoration of the entire vault frescoed with decorations of vegetable nature, which was affected by dangerous detachments of plaster and falling portions of painted mortar.
Although the vault was well preserved, it was abraded in several parts and a recent light painting concealed vast painted surfaces. Since the painting was in precarious conditions, we decided to mainly proceed with a dry cleaning and limit the use of aqueous suspensions to specific well-preserved areas.
Lighting has also played an important role in this project. The wall lights were conceived as light sails protruding from the walls which delicately illuminate the vault and highlight its colours.
The design of the vault is thus emphasised as well as that each individual lunette. A design where history is delicately mended and catapulted in our contemporary world.
