Located by the Ionio coast, Il Pescatore has been towering over its surroundings for the past 50 years. The restaurant and pizzeria are on the ground floor of a 4-storey hotel. We approached the design with the intent to create a new vibe for both customers and workers, breathing in new life to the building.
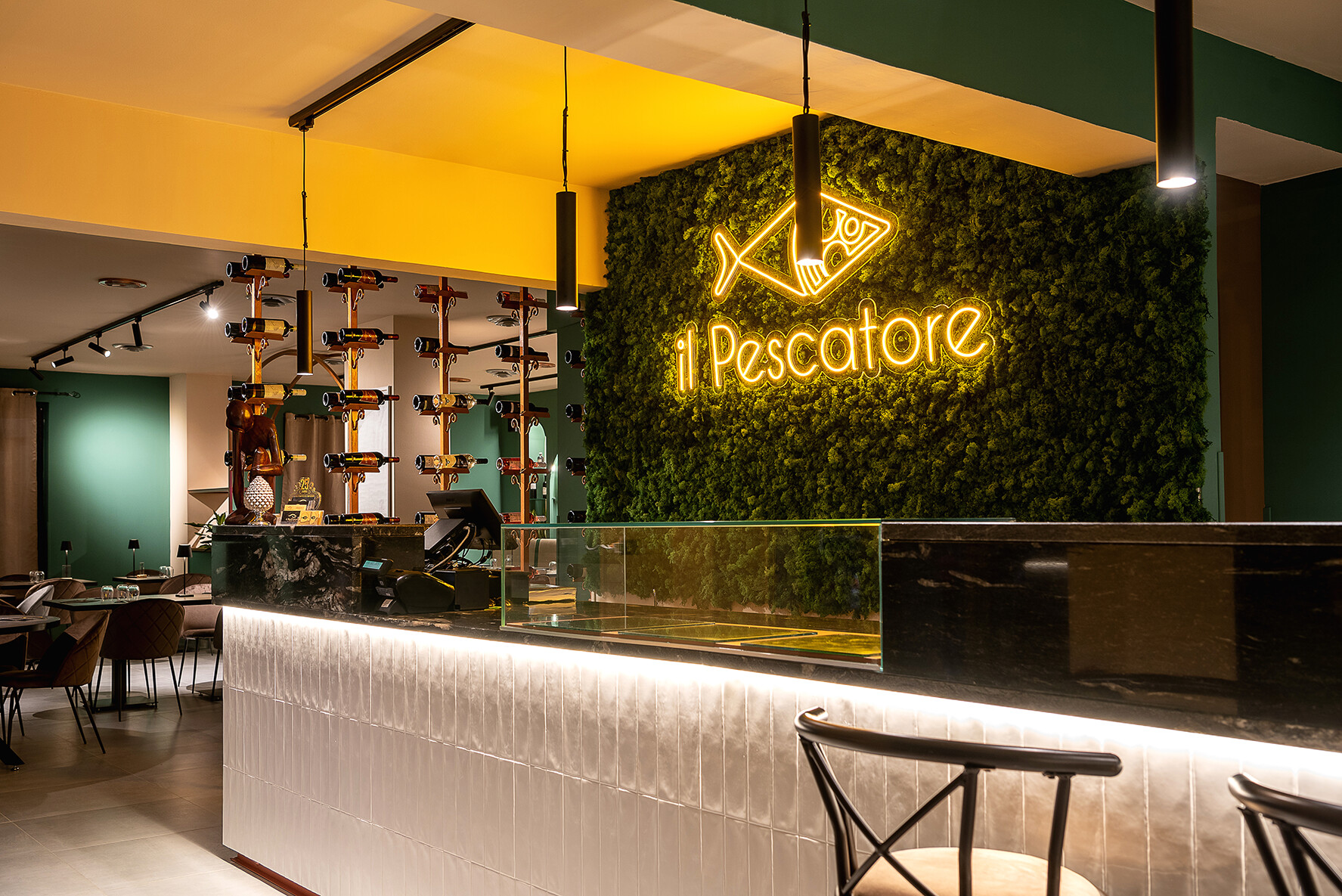
The rebranded logo of the restaurant highlights the entrance. The main counter is defined by the contrast between the white vertical tiles and the horizontal black granite worktop, creating the perfect balance between appearance and practicality.
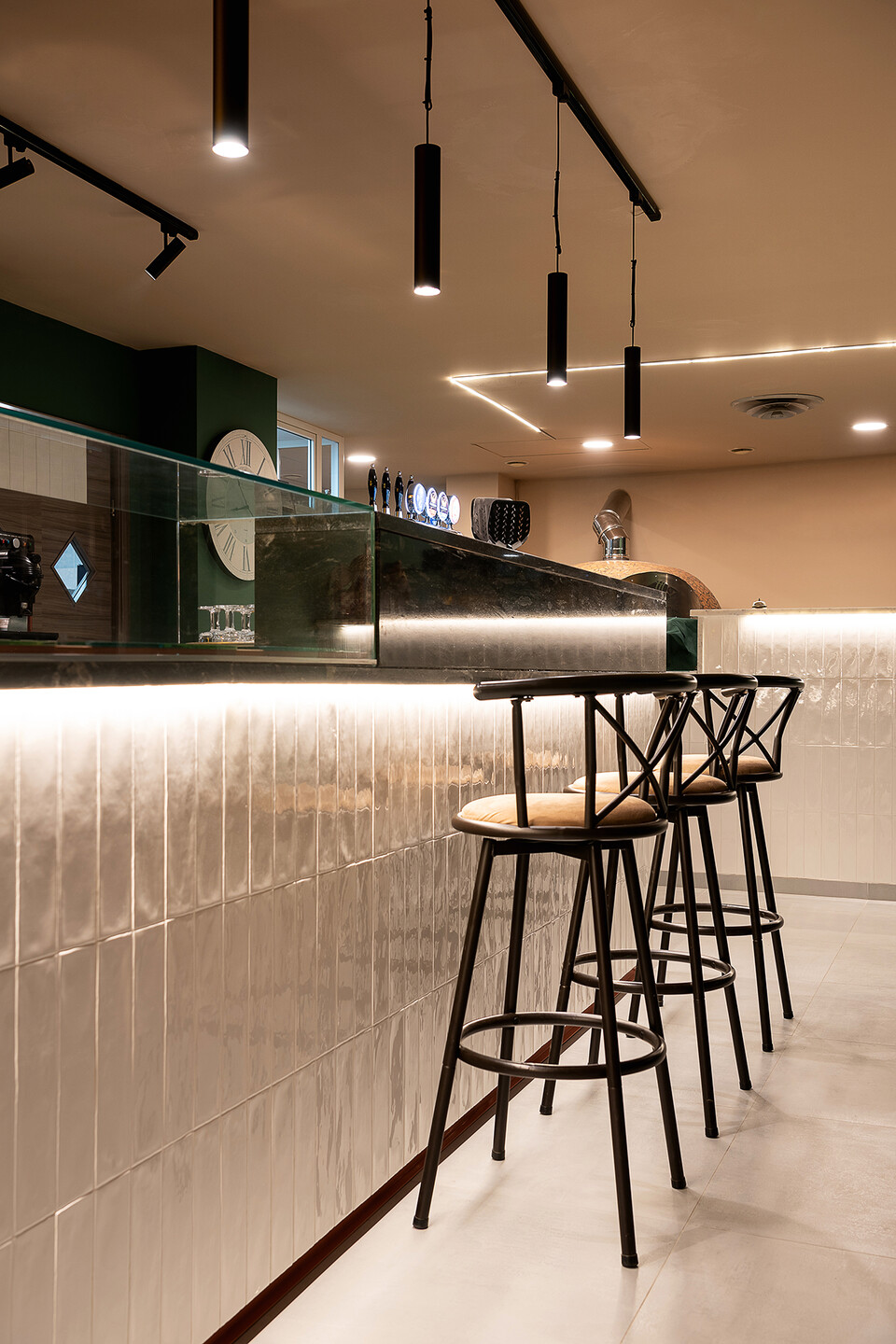
On the left, floor to ceiling, vertical metal wine bottle holders visually divide the entrance from the 110sqm sitting area.
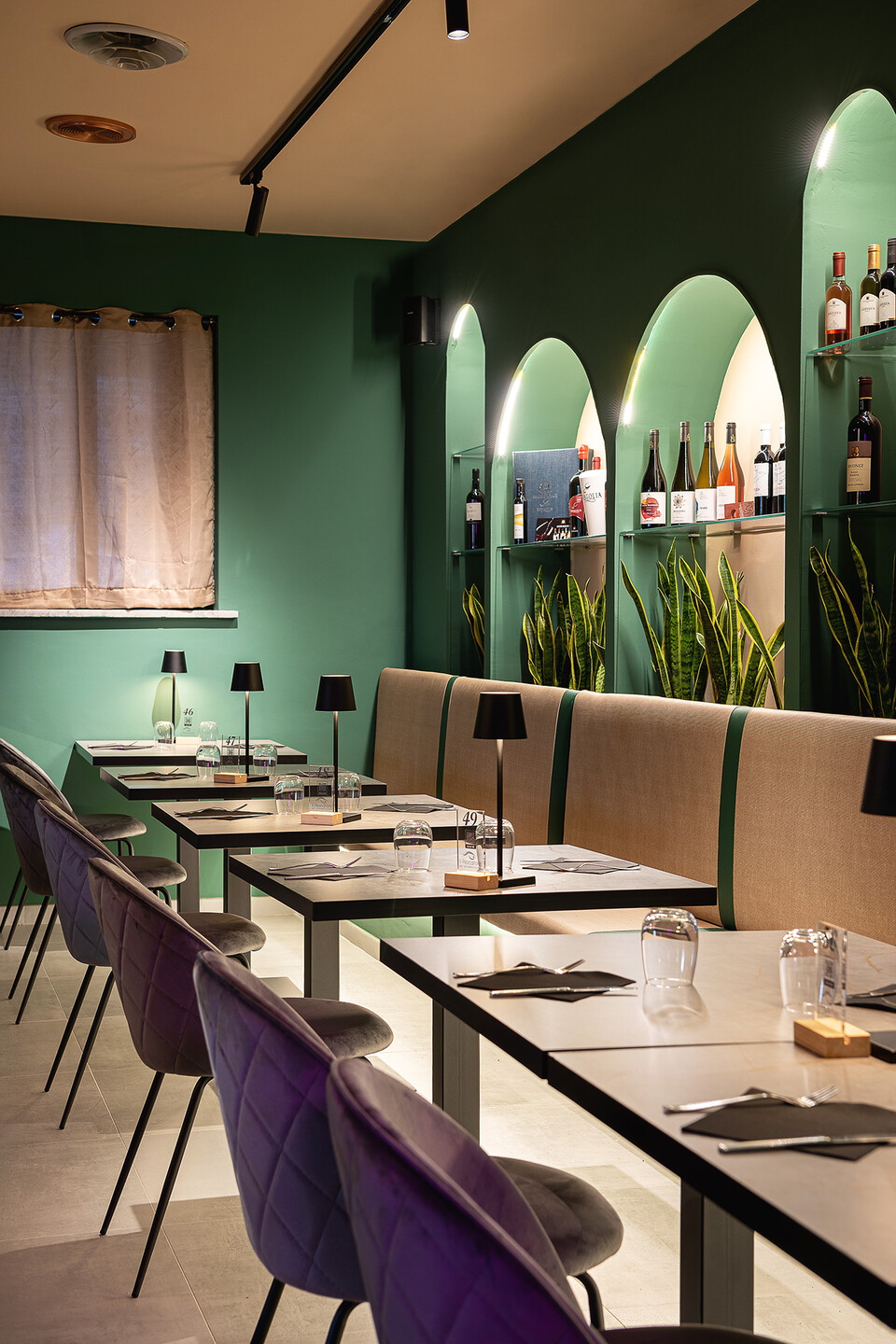
The colour scheme is inspired by the "Pineta Calabrese", a land where pine trees and other conifers are grown near the sea and its golden beach. The green colour marks the wall all around while the structural column and ceiling are brightened in sand colour, echoing this distinctive landscape of the Calabrian coast.
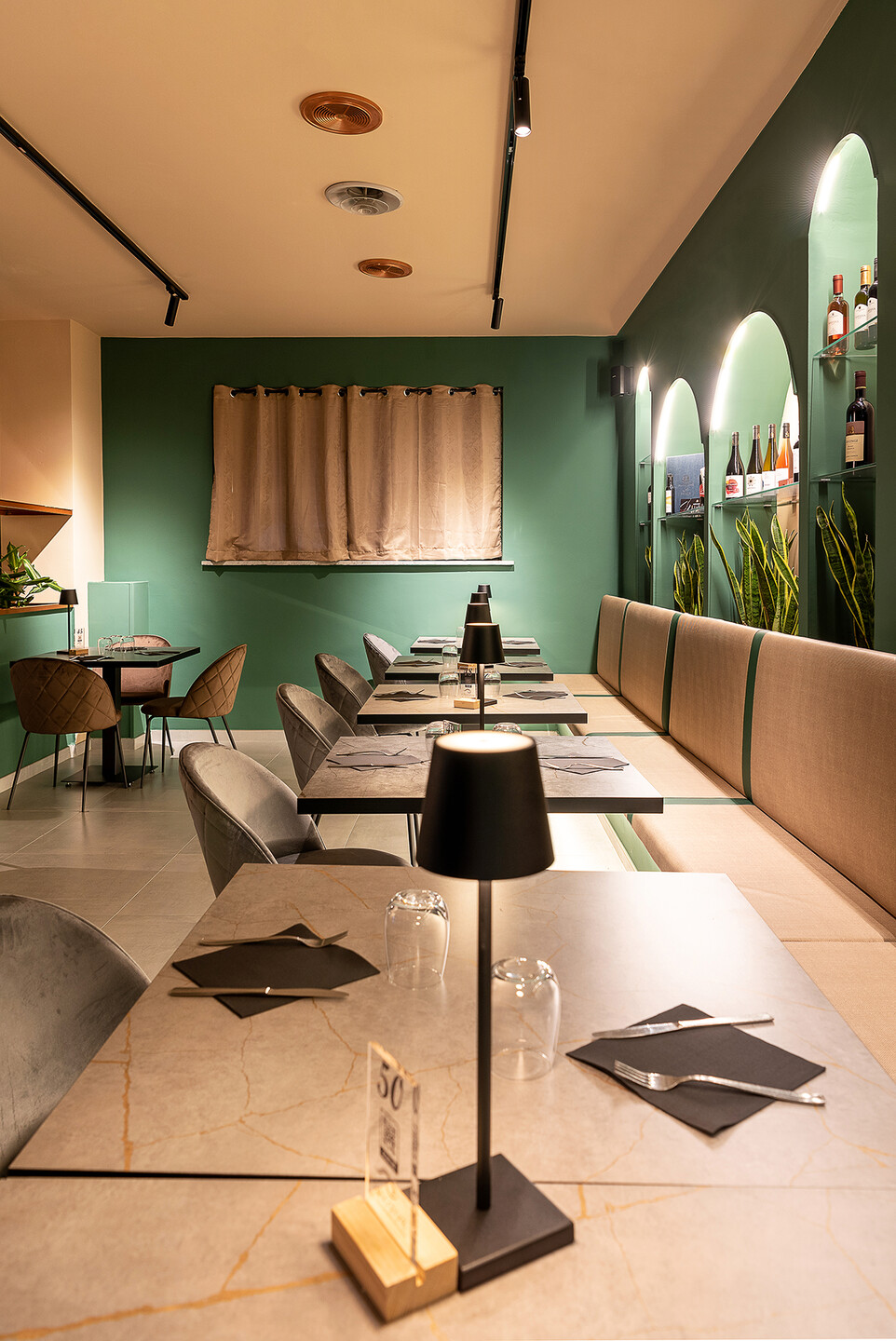
“Initially, we started with burgundy walls. We got stuck with the word “Bistrot” during our brainstorming and somehow we associated that colour to it”, says Dzintra Lidiga, interior designer and 3D artist.
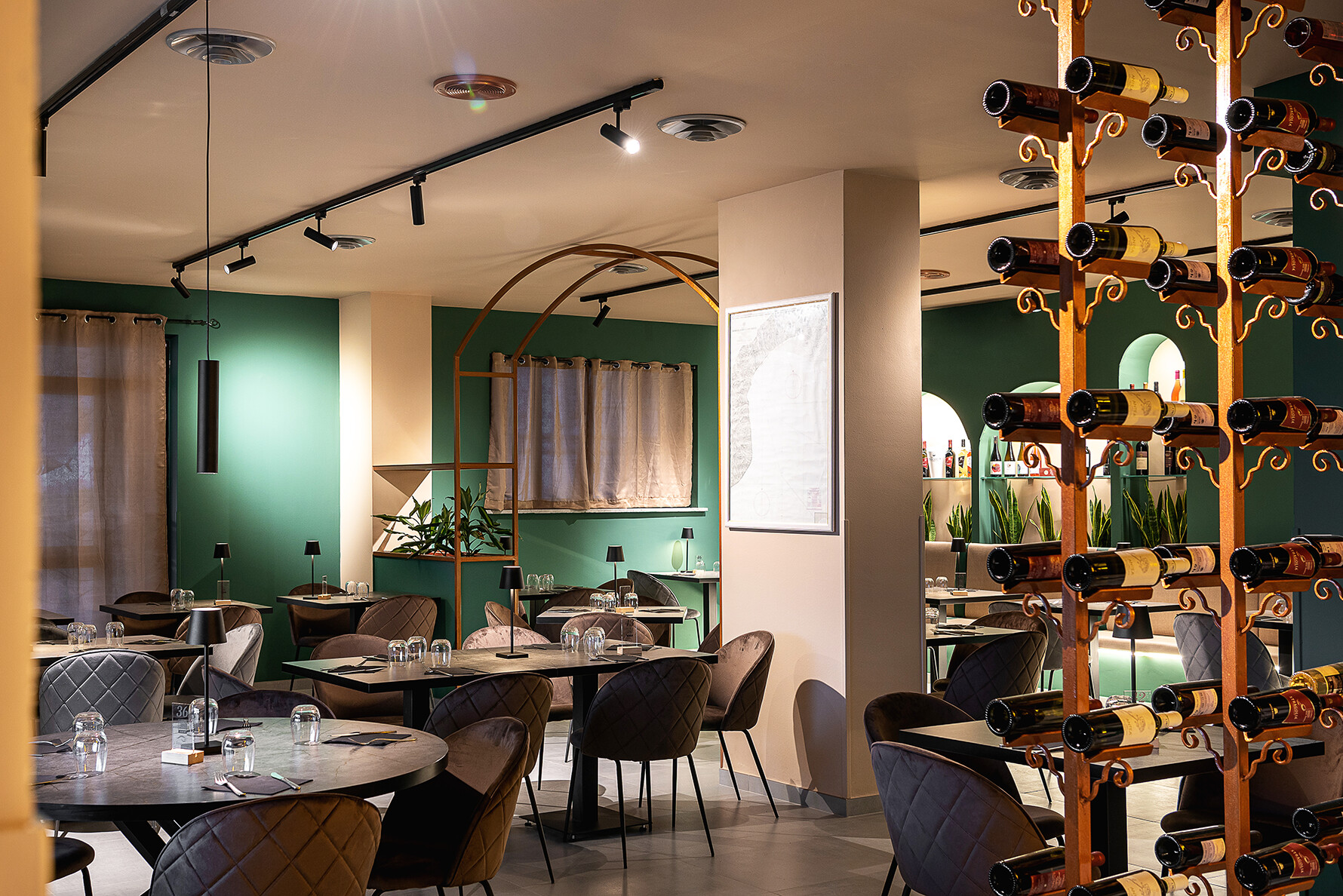
"The right idea came during a walk on the beach on a Sunday morning. We lifted our eyes and the palette was right there! I liked how we managed to bring the landscape inside” adds Costanza Ranieri, interior designer.
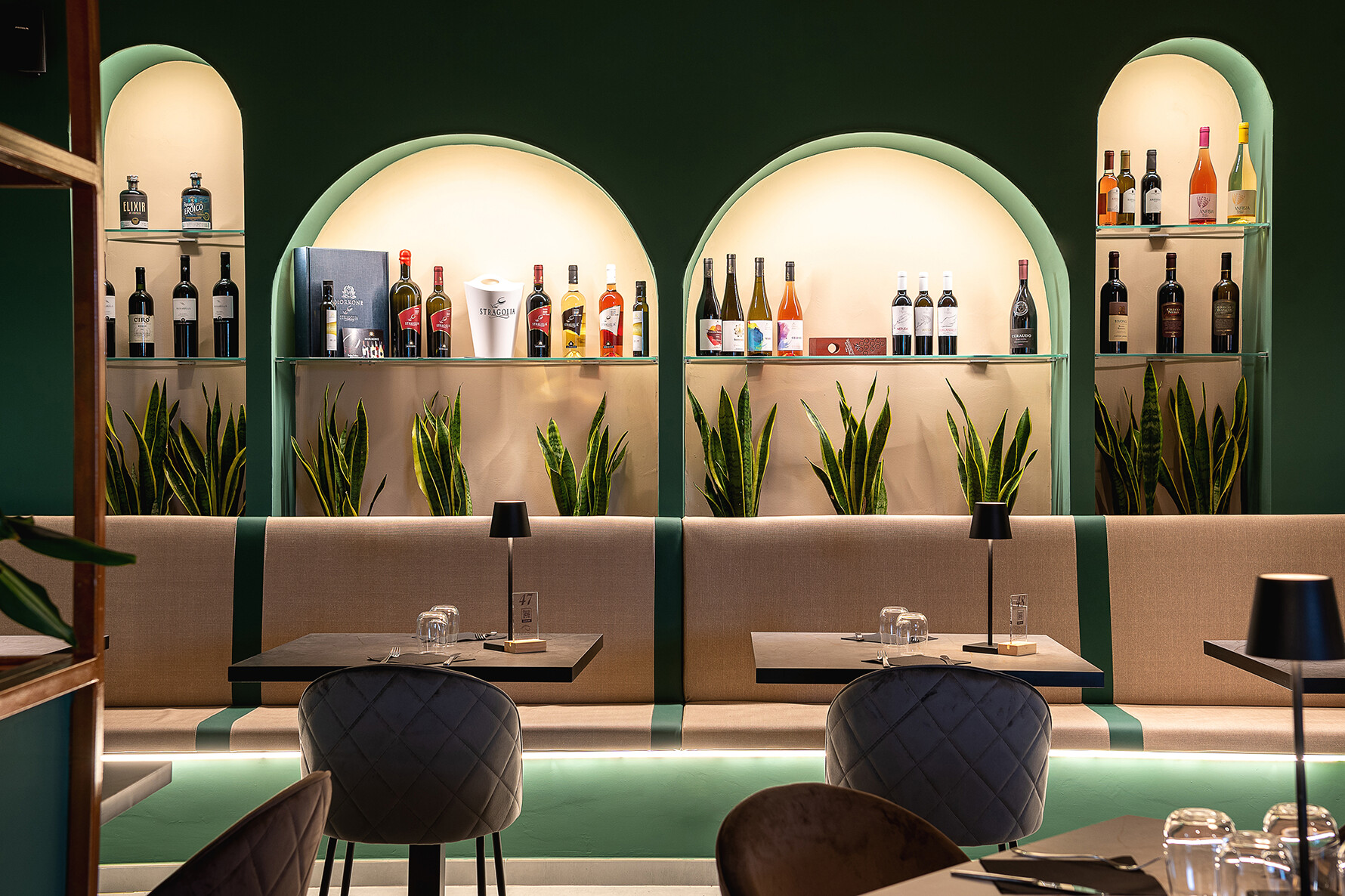
The arch was chosen as the shape to narrate the new chapter of the restaurant; its shape identified a balance between elegance and fun. We went further playing with different proportions and materiality, maintaining a common fil rouge throughout the interior whilst paying attention to every detail.
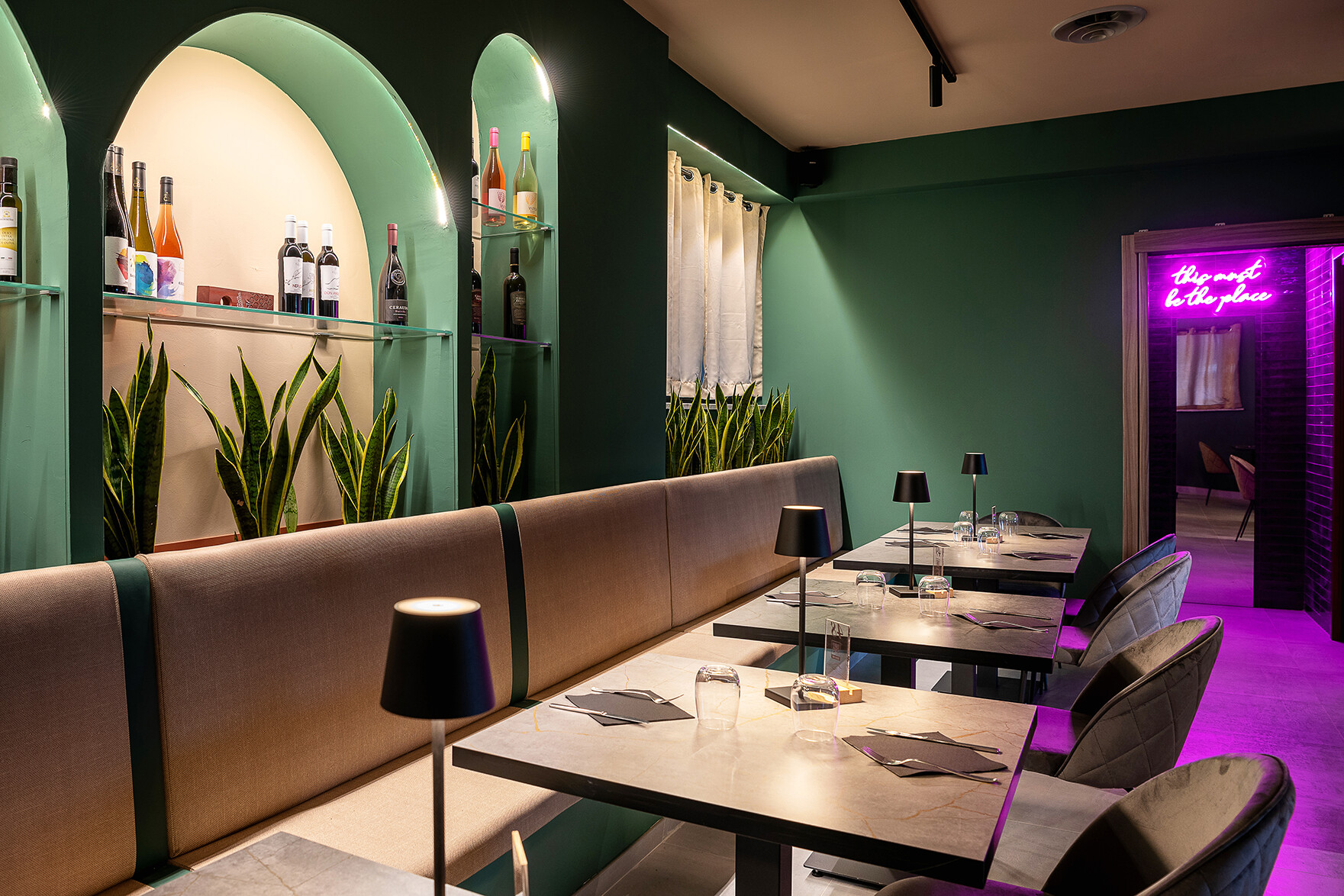
Lastly, the design of the toilet: creating an anteroom meant a lot of possibilities, including it possibly turning into an instagrammable moment! We still wanted every corner of the project to be enjoyable, including the waiting area, which could potentially become entertaining for those who are queuing. “This must be the place” came up after hours of brainstorming. We laughed when we imagined someone looking urgently for the toilet and once there reading solemnly “This must be the place”.
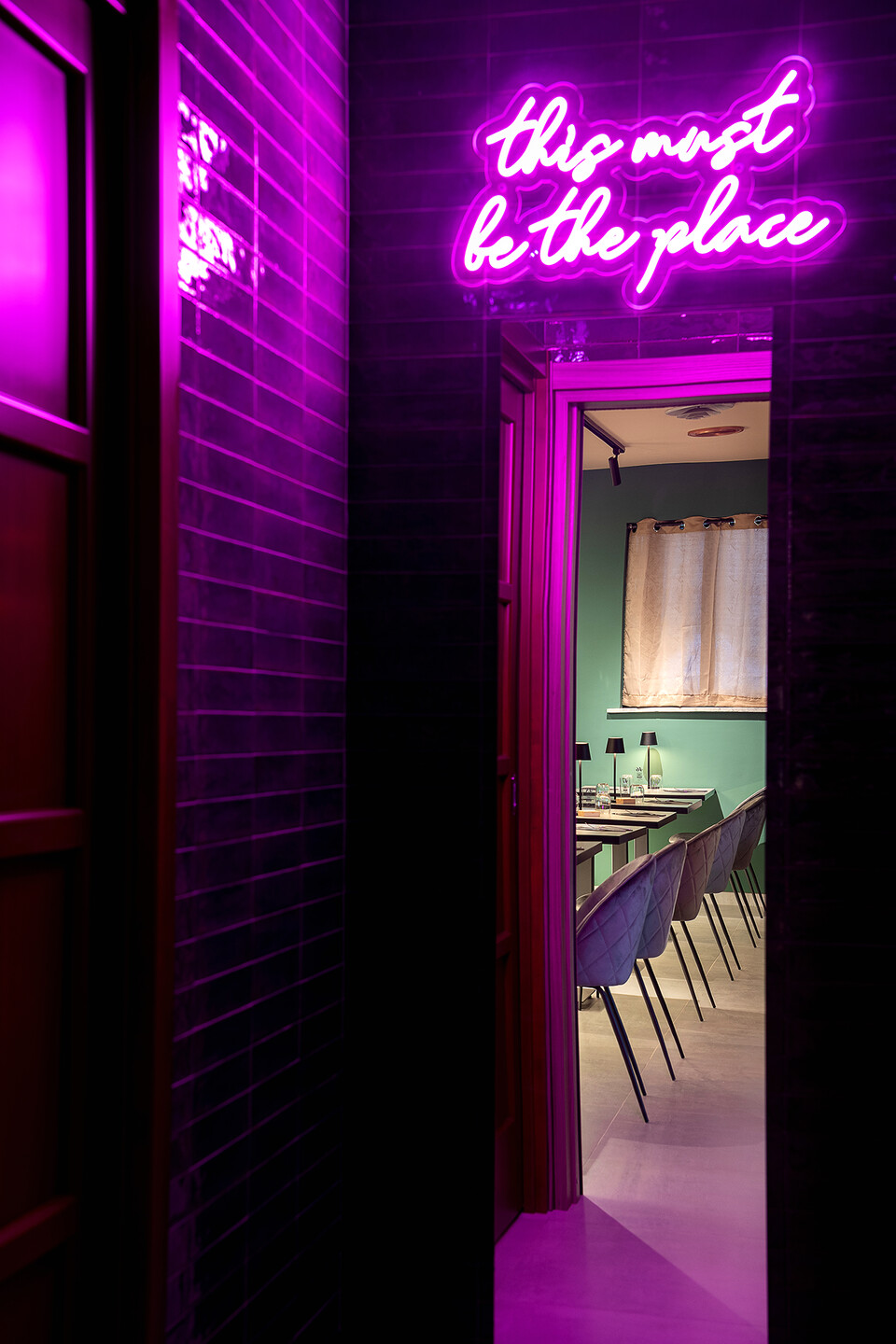
The project took 2 months to design and 3 months for its completion. “We had a lot of fun” says Daniele Aiello, the owner of the restaurant.

















































